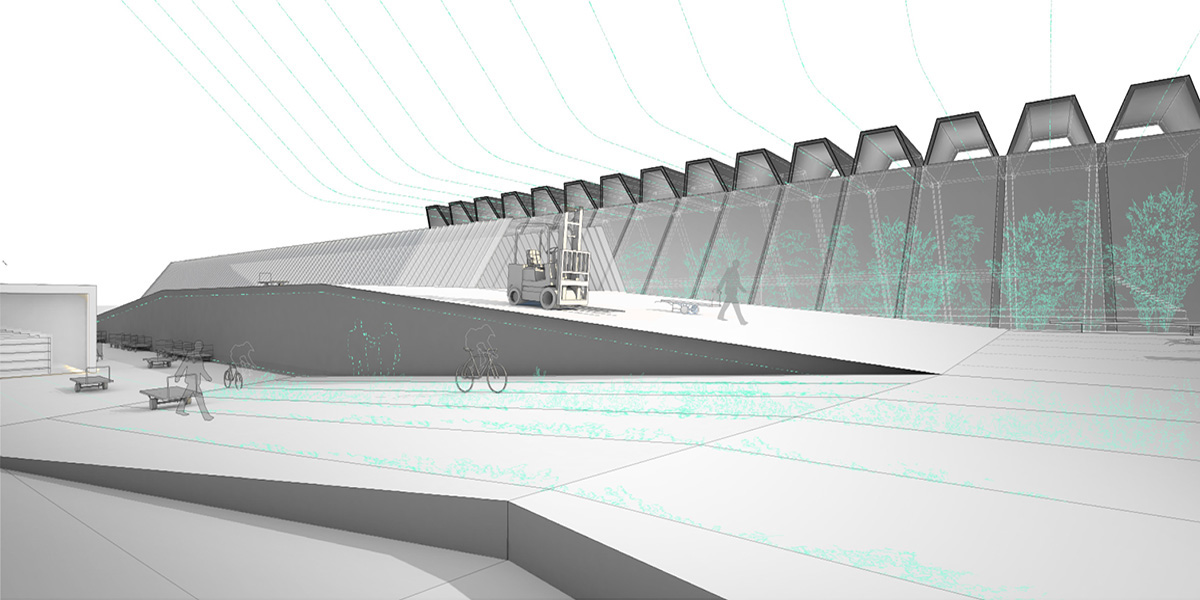Rio Das Pedras is a densely populated favela just outside of Rio De Janeiro, but it is socially and economically isolated in many ways. Literally translated as 'good blood' in Portuguese, ‘Sangue Bom’ is Carioca slang that conveys a deep sense of trust and a heart-felt level of sincerity. It is with this spirit that this project aims to bring spatial experiences from Brazil into the site, primed to be infused with the local flavors of Rio Das Pedras.
The main inspiration comes from the narrow streets and alleyways that cut through the intricate fabric of Rio Das Pedras. The dense street front periodically gives way to long tunnels of vision which thread through the neighborhood. The market typology is a continuation of this experience, with linear markets perforating the tree line along the edge of the street.
The initial interventions on the site were sampled from a corrugated steel shed which covers a football court at a nearby high school. Using this as an initial template, the volumes were scaled, manipulated, and combined with other spatial samples throughout the site.
The main inspiration comes from the narrow streets and alleyways that cut through the intricate fabric of Rio Das Pedras. The dense street front periodically gives way to long tunnels of vision which thread through the neighborhood. The market typology is a continuation of this experience, with linear markets perforating the tree line along the edge of the street.
The initial interventions on the site were sampled from a corrugated steel shed which covers a football court at a nearby high school. Using this as an initial template, the volumes were scaled, manipulated, and combined with other spatial samples throughout the site.

Progression of the project initial concept through to final iteration.

Initial notational maps hint at possible spatial and organizational strategies on the site.

Users are filtered in through the street edge with dense program and activity, which funnels through to the marshland.

Initial notations manifested themselves in the form of terrain operations and program organization.

Program can spill out of the enclosed spaces and extend out into the marshland.

A catalogue of some spatial samples and their manifestations in the project.

A corrugated multi-purpose shed at a near by high-school is the initial spatial sample.

01 - The wind-scoops and corrugations in the initial shed are re-purposed to house a greenhouse and to funnel water to surrounding orchards.

The Sambodromo and the Museum of Modern Art in Rio De Janeiro become a site for hot-air ballooning and out-door markets.

The main programmatic axes run perpendicular to the avenue and into the site. Pedestrian flow is facilitated transversally through a network of openings, connections, and landscape operations between the main market sheds.

02 - Terrain operations supplement the main enclosures and facilitate circulation and flow through the site.

03 - Enclosed spaces open up to the marshland and allow for expansion and variable program.

03 - The space around the water channel makes for an ideal baile funk party.

04 - The main market shed is enclosed in translucent fiberglass, housing enclosed retail spaces below, and an open air market space above.



